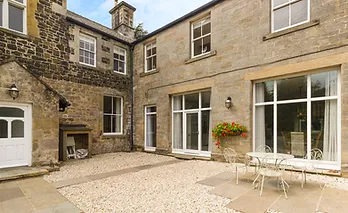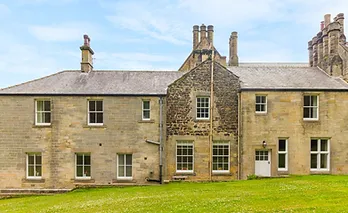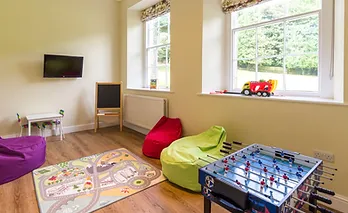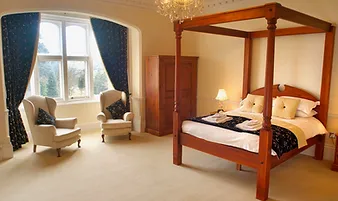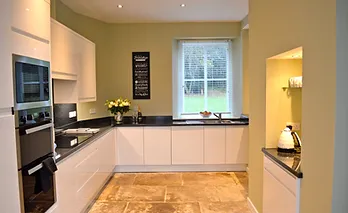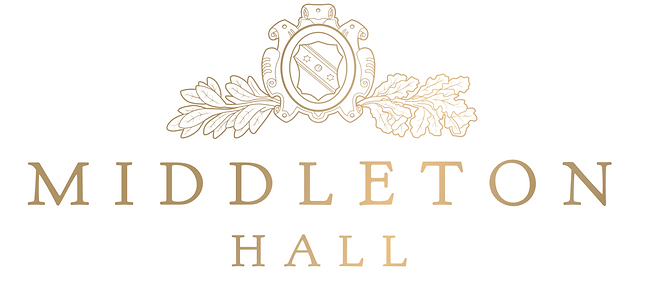The Coach House
The Coach House a large and impressive property which sleeps up to 10 people in 5 luxury en-suite bedrooms. Originally used as the old storehouse for the estates coaches and horses it is a far cry from its past life. The large building, which was formerly used to house the grand hall’s kitchen, is now a country hideaway where visitors will find many original features such as the original stone flagged floor throughout the kitchen and dining area. Located overlooking the Victorian walled gardens guests will have the advantage of direct access to the well kept lawns and a stones through away to the stream that runs through the estate. Uninterrupted walks and bike rides of the surrounding countryside are all on your doorstep.
Features
– 5 Bedrooms
– All private en-suite
– Ground floor toilet
– Gardens to rear of property
– Childrens play area with swings and slide a small walk away
– Cosy court yard area to front
– Several sitting and lounge areas
– BBQ
– Childrens games/play room
– TV and DVD player in large lounge
– DVD’s and books
– All bed linen provided
– Bath towels and Hand Towels
– Car parking to the front of the property
– Dogs permitted to stay
– Secure bike storage
The large open plan kitchen and dining room with a mix of contemporary design effortlessly combined with the original features of the old building are the perfect area to entertain and enjoy a delicious countryside feast.
In the warmer summer months take advantage of the outside courtyard area, which leads directly from the kitchen, and enjoy your breakfast or lunch alfresco. The fully equipped kitchen provides everything you would expect to find within your home kitchen and the large dining table which seats 10 people is ideal for evening meals.
The Coach House has a special dedicated children’s room with TV, DVD player and DVD’s. This room filled with beanbags, play mats and toys is the perfect hideaway for excited children with plenty energy to burn.
The main lounge has been designed to reflect the countryside that you are set within. With traditional country décor and an open fireplace you will feel at home, relaxed and a million miles away from everyday working life. Direct access leads you outside onto the grounds for fun filled days for all of the family.
All of the five bedrooms within the coach house come with their own private bathroom and the master bedrooms features an original cast iron bath, perfect for relaxing those tired muscles after a long day exploring the open countryside.
Bedroom one features a double bed with en-suite shower room and windows overlooking the courtyard and Victorian gardens. A fresh, bright room it comes with built in wardrobes, dressing draws and full-length mirror.
Bedroom two, the master bedroom, which has its own private bathroom en-suite is a large bright and airy room classically designed this king size bedroom features views overlooking the rear gardens of the house.
Bedroom three which features a super king bed also has its own private en-suite shower room this room can be redesigned upon request to accommodate two guests within two single beds.
Bedroom four features a super king bed, which can upon request be split to accommodate two single beds, with private en-suite shower room it also features impressive views of the back gardens and even offers a sneak preview of the nearby stream.
Finally bedroom five which is a large king size bedroom offers space and an away from it all feel. With a private en-suite shower room and views of the rear gardens and also the front court yard
