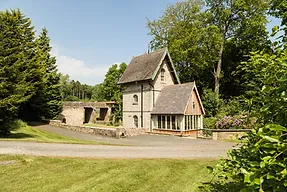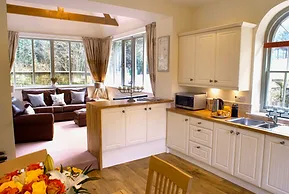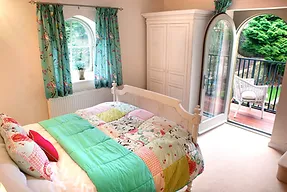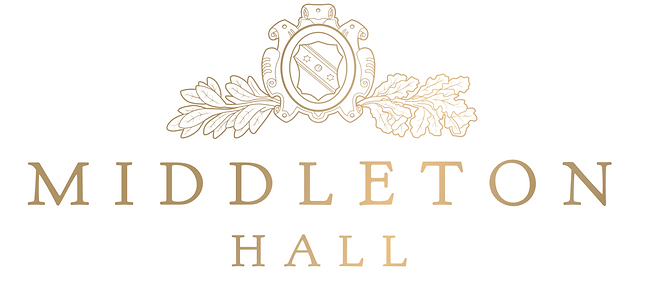The Folly
Features
– Bath and shower
– Ground floor toilet
– Gardens to rear of property
– Italian pond within the garden
– Stream runs alongside the property
– TV and DVD player
– DVD’s and books
– All bed linen provided
– Bath towels, robes and slippers
– Car parking to the front of the property
– Dog friendly
The fully equipped open plan kitchen provides everything you would expect from a property of such a high standard. Including oven, hob, microwave and dishwasher.
The adjacent dining area for two leads directly outdoors and onto the Italian garden with a private seating area and an abundance of wildlife to keep you company.
The first floor is completely dedicated to the intimate yet spacious master bedroom bursting with charm and character.
The Folly’s personality shines through and truly stuns with a breath taking balcony overlooking the Italian Garden for the perfect romantic retreat.
From the bedroom spiralling upwards is a stairway leading to the top floor of the property and into the bathroom. On the top floor of the Folly the bathroom is fully equipped with a freestanding bath alongside a separate shower, toilet and wash basin.
The original features of the building which are visible throughout most of the property come to life in this room in particular as standing proud at the peak of this room the inner mechanics of the clock face can be seen displayed in glass casing



























